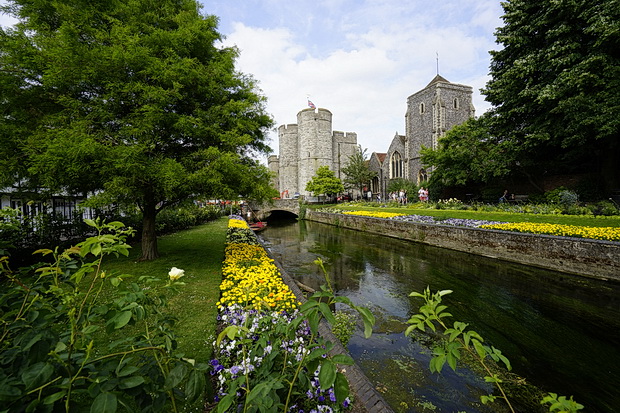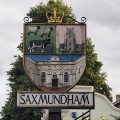
An historic cathedral city and UNESCO World Heritage Site, Canterbury is a truly beautiful place to visit, and it’s easily reached from London which is just 54 miles away.
The place is brimming in history and historic buildings, with the area being inhabited since prehistoric times, and first recorded as the main settlement of the Celtic tribe of the Cantiaci.
Captured by the Romans in the 1st century AD and given the rather less-than-snappy name of Durovernum Cantiacorum, the city was then rebuilt, with new streets in a grid pattern, a theatre, a temple, a forum, and public baths.
In the late 3rd century, the Romans built an earth bank around the city and a wall with seven gates to defend against attack from barbarians, enclosing an area of 130 acres.
After the Romans buggered off, an Anglo-Saxon community formed within the city walls, but Danish raids from 842 to 1011 saw the city suffer great loss of life.
After William the Conqueror’s invasion in 1066, a wooden motte-and-bailey castle was built by the Roman city wall, replaced by a stone castle in the early 12th century.
After the murder of Archbishop Thomas Becket at the cathedral in 1170, Canterbury became one of the most notable towns in Europe, as pilgrims from all parts of Christendom came to visit his shrine.
This pilgrimage provided the framework for Geoffrey Chaucer’s, The Canterbury Tales, a collection of 24 stories that runs to over 17,000 lines written in Middle English between 1387–1400.
The Dane John Mound, also known as the Dane John Gardens, is a former Roman cemetery. It was converted into a motte-and-bailey castle in the 11th century, and turned into a civic park between 1790 and 1803.
View from the top, with the cathedral in the distance.
Buskers singing traditional songs.
Shops in Butchery Lane, with Canterbury Cathedral seen in the background
Christchurch gate, the principal entrance to Canterbury Cathedral.
Cathedral records indicate the gate was built between 1504 and 1521, and probably constructed in honour of Prince Arthur, Henry VIII’s elder brother who married Catherine of Aragon in 1501.
The time-worn original towers were torn down in 1803 by Jesse White, the surveyor to the Cathedral, at the request of Alderman James Simmons who “wanted to see the Cathedral clock from his bank Simmons & Gipps.” The towers were replaced in 1937. [—]
The original statue of Christ and the wooden gates were destroyed by the Puritan iconoclast Richard Culmer in 1643, and the statue wasn’t replaced until as recently as 1990, after a gap of 347 years.
Carved doors.
Ice cream mini-truck.
Queen Elizabeth’s Chamber & Crown Yard at 43-45 High Street.
The Canterbury Historical and Archaeological Society (CHAS) has documented the building’s history:
The current building at 44-45 High Street was originally a late 16th century three storey jettied building with the current facade added in the 17th century and the dormer windows in the 18th century.
In 1899 the first floor was separated from the ground floor shops and a new central staircase provided from the street.
Later this allowed the development of the first floor into a single large room, known since 1904 as “Queen Elizabeth’s Chamber”. This was probably in recognition of the three days that Queen Elizabeth is said to have spent here for her 40th birthday in 1573, although it is far more likely that she stayed in the Archbishop’s palace.
The stunning Beaney House of Art and Knowledge on the High Street, designed by architect and City surveyor A.H. Campbell in 1897 and opened on 11 September 1899.
The Hospital of St Thomas the Martyr of Eastbridge, a Grade I listed building.
Founded in the 12th century to provide overnight accommodation for poor pilgrims to the shrine of St Thomas Beckett, it is now one of the ten almshouses still providing accommodation for elderly citizens of Canterbury.
Taking a trip along the Great Stour.
Built in 1507, the Old Weavers House takes its name from the Flemish and Hugenot Weavers who fled from France to escape religious persecution in the 16th and 17th Centuries.
High Street views.
The Black Griffin on St Peter’s Street. There’s been a boozer on this site for several hundred years, but this splendid building was erected around 1890.
A 16th century traditional pub in the St Dunstan’s area of Canterbury, The Bishops Finger is a short walk from the heart of town.
On the left can be seen the Westgate medieval gatehouse. This 60-foot high western gate of the city wall is the largest surviving city gate in England.
Canterbury Holy Cross Church, now the Guildhall.
River Stour view.
The Victorian Tower House, gifted to Canterbury by the Williamson family.
Taking a river trip.
Ducking under the low bridge.
Looking north east towards Westgate.
Westgate Gardens.
This 200-year-old Oriental plane tree is believed to be the oldest specimen in the country. It is rumoured that the trunk has completely engulfed a metal seat which once encircled it.
Under the modern flyover at the southern end of Westgate Gardens.
Admiring what looks like a giant dandelion.
A Norman arch overlooking the river.
Tucked away in the All Saints Lane cul-de-sac stands All Saints Court, one of Canterbury’s best surviving timber-framed buildings. The upper storey room runs for a continuous 77 feet, one of the longest rooms in any Canterbury home.
The Free Books stall draws a crowd.
The delightful timber framed house at 8 Palace Street.
Bell & Crown on Palace Street with Trumans signage.
By the cathedral.
The leaning house at 28 Place Street, dating back to 1617.
CHAS tells its story:
The 3½ storey building is timber framed (now also steel framed – more below) with jetties towards Palace Street and King Street.
The long rows of horizontal windows support the surmise that it was once used by immigrant weavers. It is much photographed as it appears to lean markedly to the right. This leaning, the result of modifications to and piercings of the central chimney stack over many years, culminated in the total collapse of the stack in 1988, with the fall of several tons of brickwork into the cellar.
Dramatic emergency intervention by the City Council and Canterbury Archaeological Trust prevented a collapse, and restoration work, including the insertion of a steel support frame, has saved the building for posterity.
Loved this sign telling people not to worry if they see a cat in the window.
Sun Hotel, a 15th century hotel whose former guests included Charles Dickens, who referenced it in hos book, David Copperfield.
The curiously named Zoar Strict & Particular Baptist Chapel lies in a bastion tower, previously housing a city water cistern, on the eastern side of Burgate Lane.
We stopped off for a pizza at the recently opened Chapter restaurant and it was absolutely wonderful – one of the best I’ve ever tasted.
Bandstand in Dane John Gardens.
Gabled house by the park.
The Grade II listed Don Jon House.
The curious three clawed fists on the front of the house.
Castle remains.
Roof detail.
Old Canterbury East station goods shed, now a snooker club.
Abandoned Canterbury East signal box, which closed in 2011, but is Grade II listed.
Waiting room view.
A last look at Canterbury East railway station before we headed back to London.
Although called Canterbury East, the station is about 1⁄2 mile (0.8 km) due south of Canterbury West station, and only about 20 yards (20 m) to its east. [—]
See how the city has changed
Shot from the back of a truck, this archive film takes the viewer from one end of 1920 Canterbury to the other: a procession of shops along the old medieval streets of the town as horse drawn carts mix with cyclists and even a handful of motorcars. You’ll see that much of the scenery is still familiar!
And here’s a short clip from 1951:


